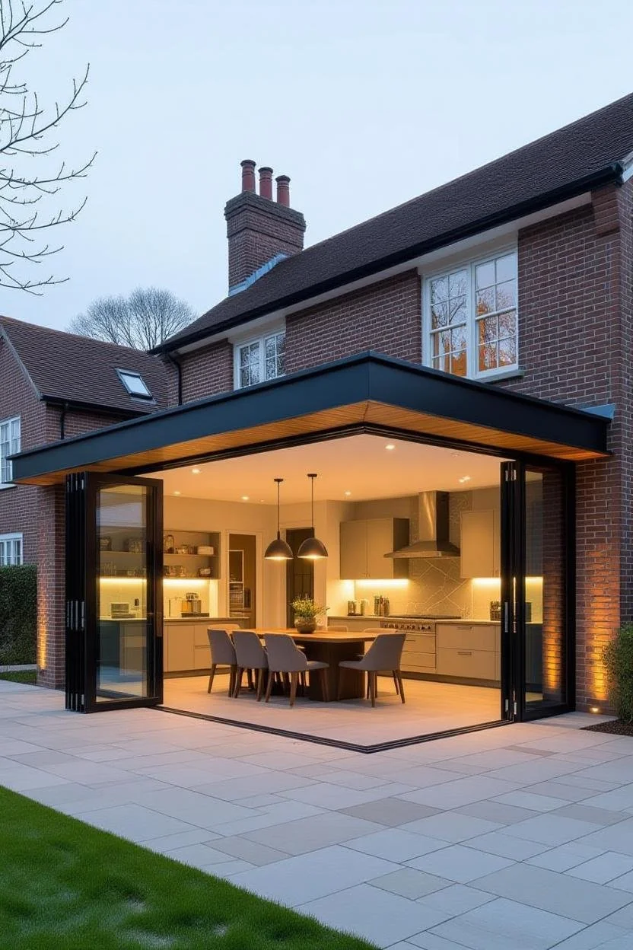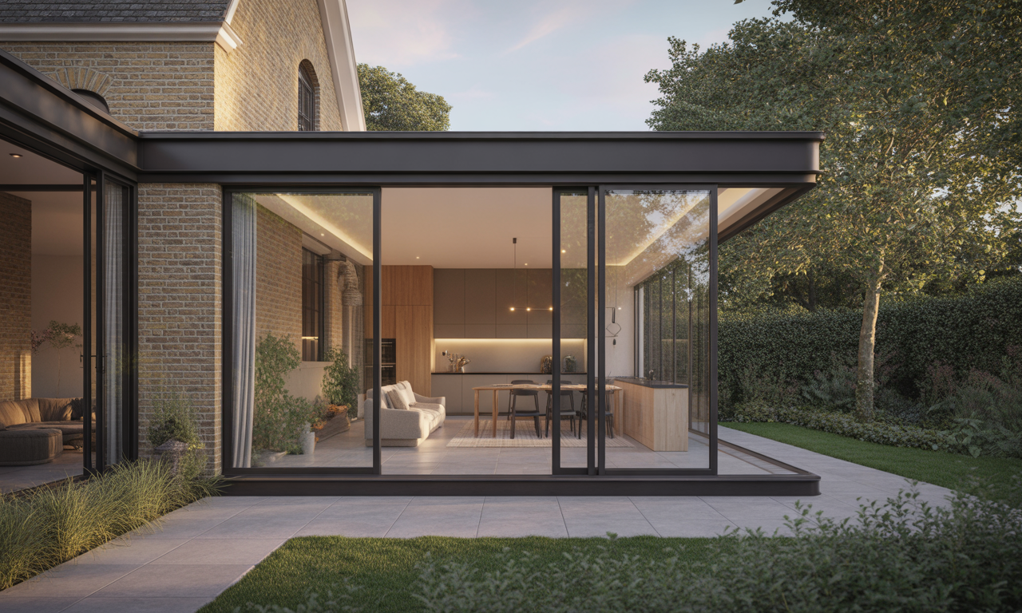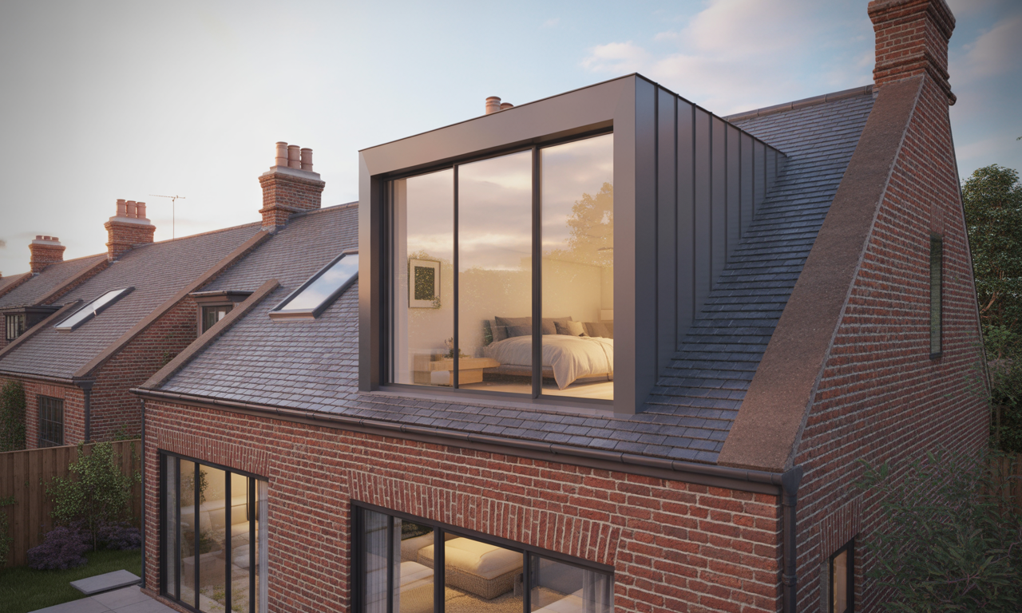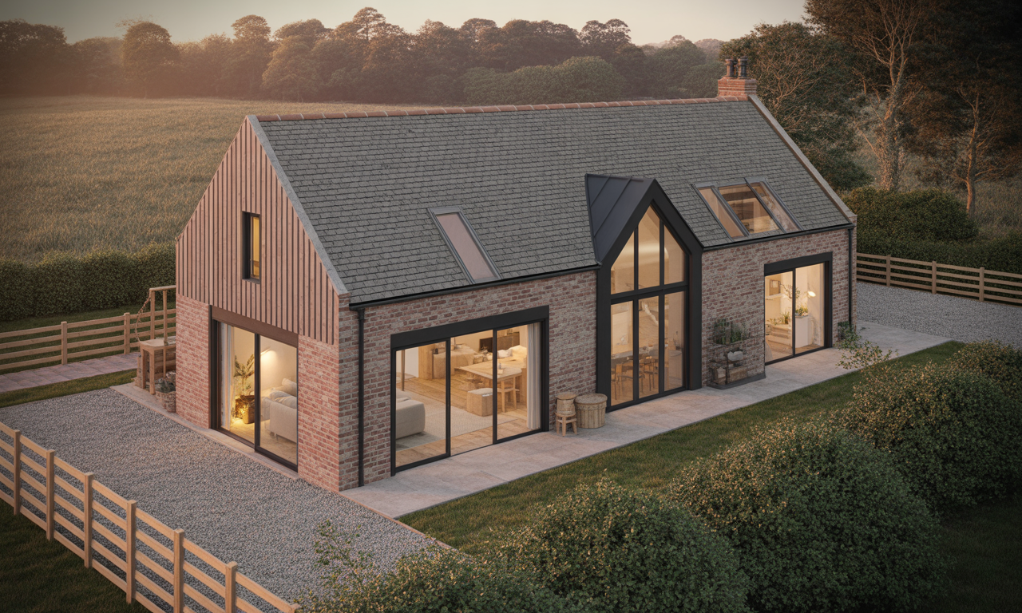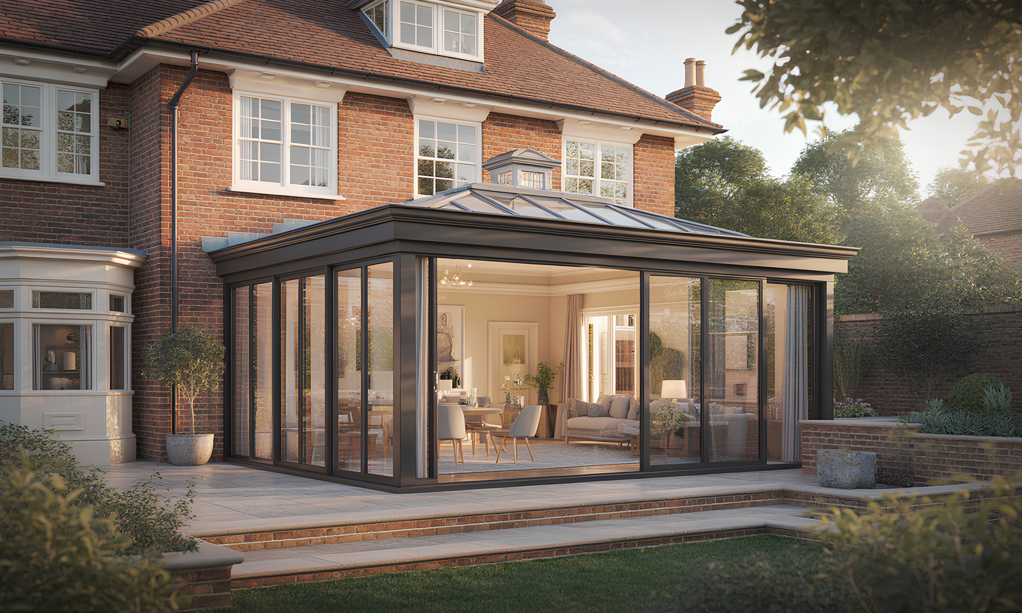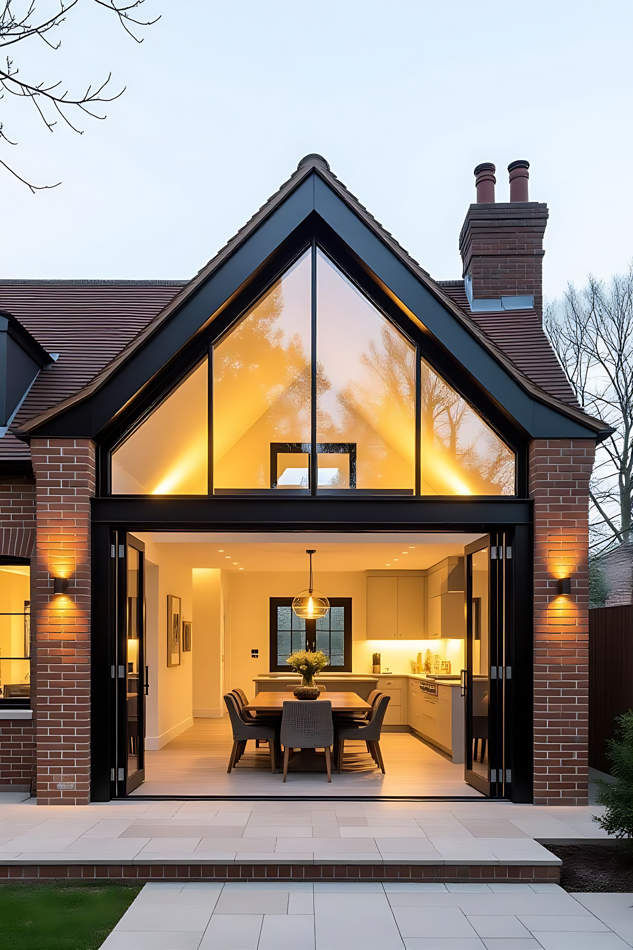
Helping homeowners in Royal Leamington Spa, Warwick, Stratford-upon-Avon, and surrounding areas to extend, convert, and transform their homes, with over 4,500 successful projects completed.
At Vasia Architecture, we believe every home should be designed around the way you want to live. Whether you’re dreaming of more space, more light, or simply a home that works better for your lifestyle, our team combines creative architectural design with practical technical expertise to make it happen.
From the first idea to planning approval and beyond, we’re here to guide you personally through every stage, ensuring your project feels effortless, inspired, and uniquely yours.
Creating Inspiring Spaces
Turning your home extension ideas into practical, beautifully designed spaces
Designing your home extension is one of the most exciting and important projects you’ll ever undertake. It’s not just about adding space; it’s about transforming how you live, enhancing comfort, and increasing the long-term value of your property.
Designs that enhance lifestyle and value - Every home is unique, and so are your needs. Whether you’re creating a light-filled kitchen extension, a contemporary loft conversion, or a garden studio, we design spaces that elevate your everyday life and complement the character of your home.
Planning expertise you can rely on - With extensive experience working with local authorities across the UK, we understand what planning officers look for. This insight helps us secure approvals faster and avoid costly redesigns or delays.
Practical design, real world results - Our designs aren’t just for show—they’re created to be built efficiently, on budget, and to the highest standards. Every detail is considered with your builder in mind, helping to reduce construction risk and uncertainty.
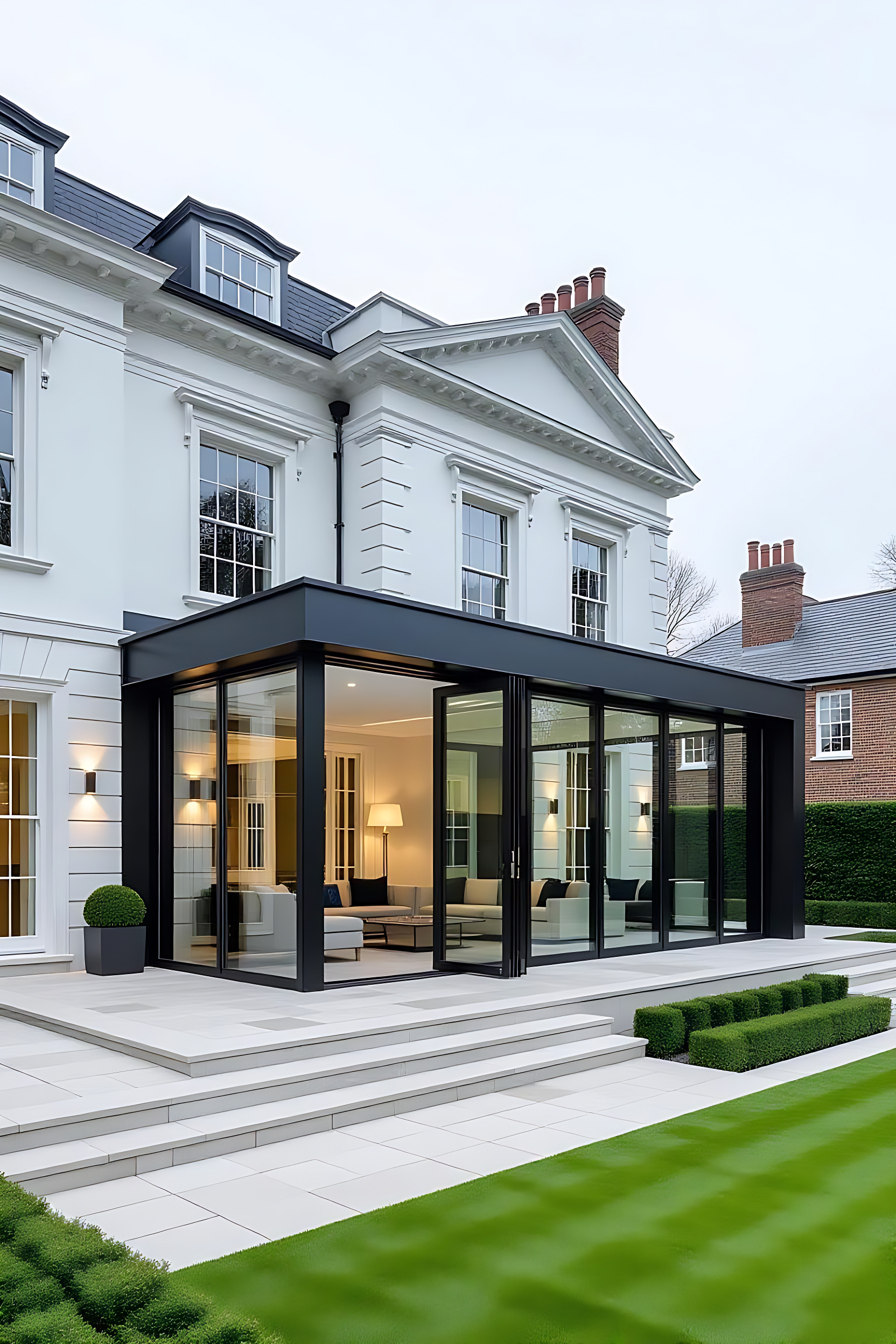
Our Services
-
We take a personal approach and listen to customers’ needs before commencing any project. All our designs are the result of establishing detailed communication with all our clients and evolve from your original ideas and draw upon our expertise and technical input, the result, is that you gain the best possible from your property.
-
We can take care of the whole process, advising you when your scheme falls within permitted development and when you will need planning permission and submit the appropriate documentation, including location plans, floor and elevation drawings of the existing property and the proposed works and all information required by the Local Authority.
-
All our drawings include the relevant technical information required for Building regulations and sufficient for local builders to tender for your project.
-
We can also advise upon how to adapt your budget to suit your priorities and plan for future work. Once your drawings have been completed, we will provide electronic copies to all other relevant parties, consult with structural engineers, party wall surveyors and builders on your behalf so you have all the information for your project to be priced by local builders.
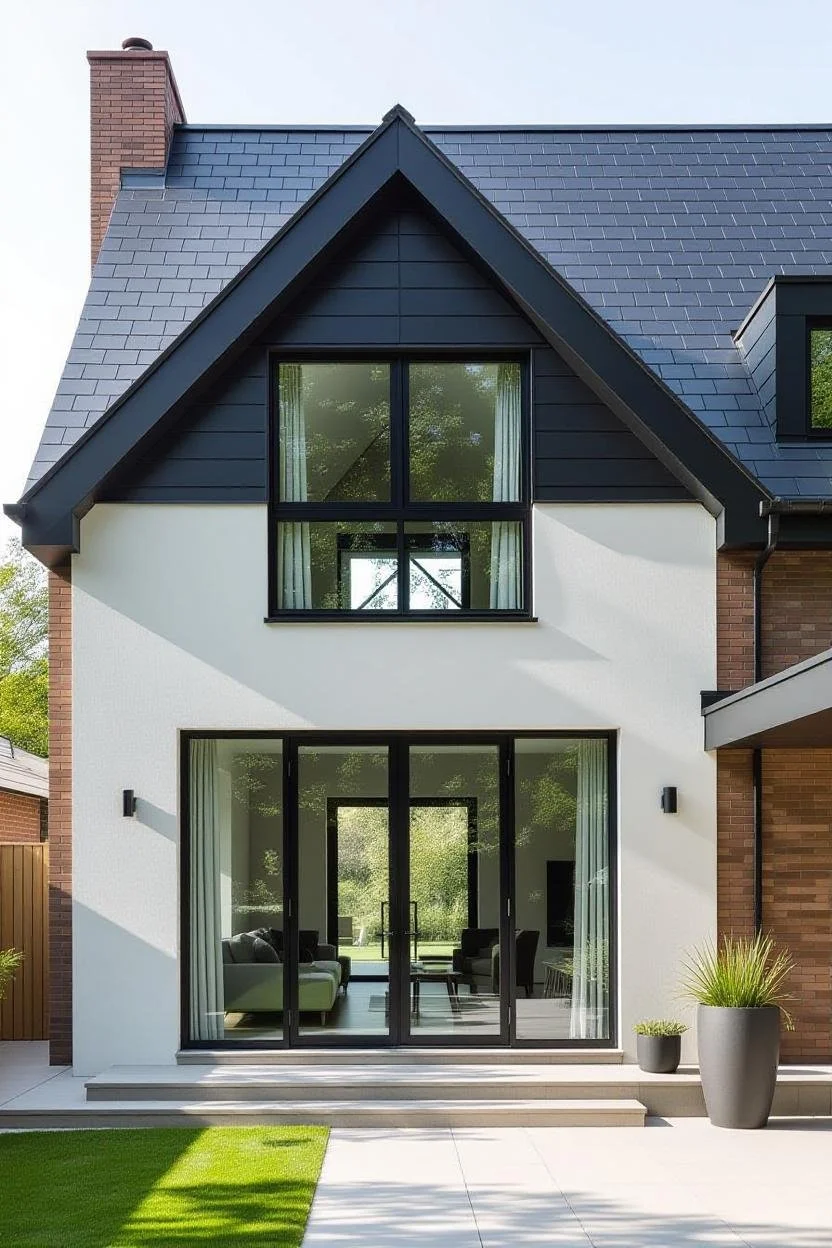
What our Clients say about us
Home Extensions
-
Did you know that you can construct a ground floor rear extension by 4m on a detached house and 3m on a semi detached house without planning permission. (Restrictions may apply in certain areas)
Loft Conversions
-
Loft conversions are a very cost effective way to gain extra space in your home. However you will need an existing height of at least 2.3m to make your project viable. You can also add a rear dormer window without planning permission. (Restrictions may apply in certain areas)
Barn Conversions
-
You may be able to convert your existing barn into a dwelling without planning permission by using your Class Q Permitted Development Rights that were enhanced in May 2024.
From concept to completion
Every inspired home starts with an idea — a moment of clarity about how you want to live, work, and feel in your space.
We turn that idea into reality — creating homes that elevate daily life through thoughtful design, natural light, and effortless flow.



